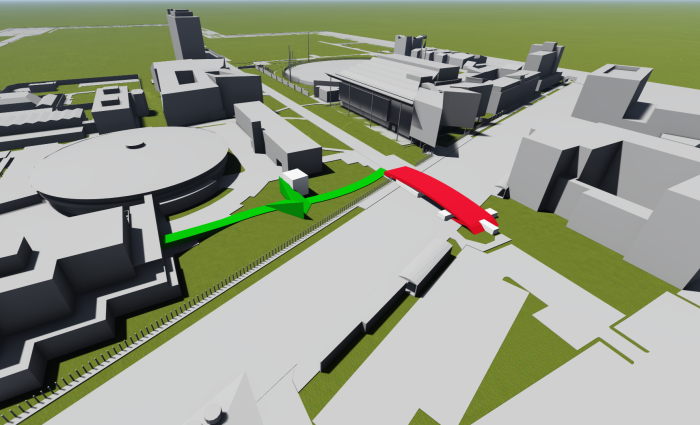
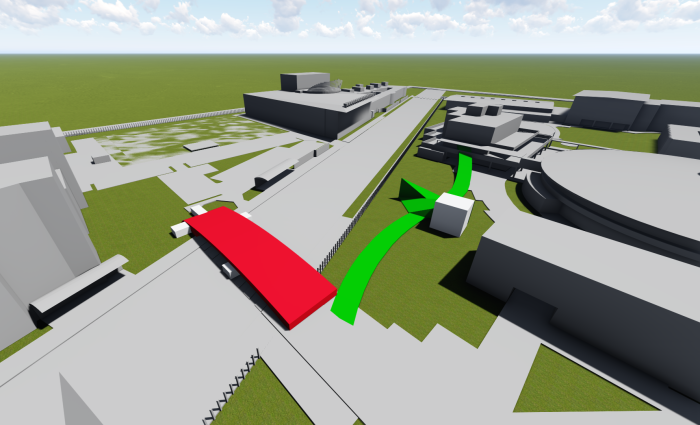
The above images demonstrate the basic design and layout of my bridges, placed in the context of the university campus. This is only a vague indication of a potential final design.


The above images demonstrate the basic design and layout of my bridges, placed in the context of the university campus. This is only a vague indication of a potential final design.
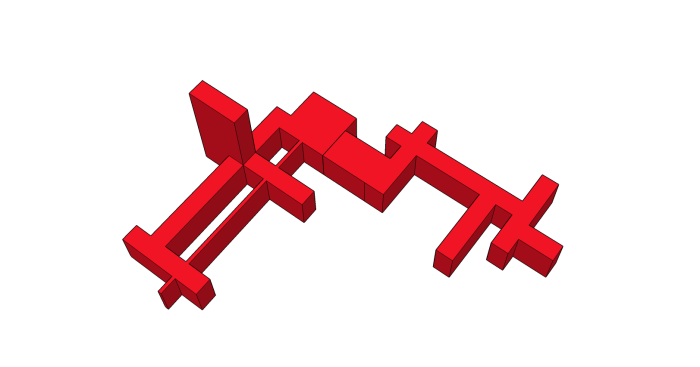
The above model is a simplistic representation of the form that will guide my design process. I intend it to act as an abstract representation of circulation, and the relationship and massing of elements.
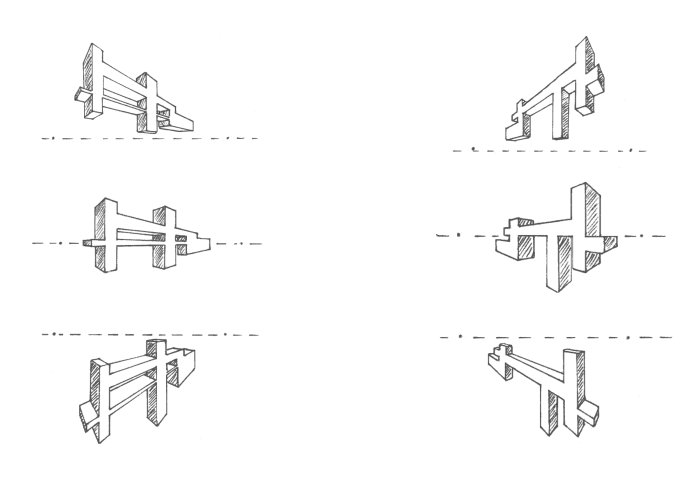
I think the Word MashUp deserves a little clarification, which is something that will enable me to better understand the direction my subsequent designs will take.
My intention with this design is to create a space that operates as a ‘bridge’ in a varied manner, enabling greater usage of the connected buildings and areas, improving pedestrian access into and around the Western side of the university and repurposing underused spaces. But most importantly it must accomplish this whilst completing its designated role as a new building for students of the Architecture faculty.
This structure will act as a physical bridge, unifying the aforementioned areas, but ideally it will act as a bridge in a far more theoretical sense, bringing together the internal and external environments, and public and private spaces, creating a communal space for students to engage in learning and enjoy their time at university, whilst offering functionality that enables direct or indirect movement throughout the area. The space will ‘bridge’ the natural and built environments, offering a mixed use area with an emphasis on sustainability and the experience of a physical place, and how this can be affected. Finally, the structure will attempt to ‘bridge’ the disparity between geometric and organic forms by blending the two together in a manner that harmonises with the other prevailing themes of the design.
Talking about how a place really lives, demonstrating that human and environmental health are inextricably linked and doing as little as possible to accomplish as much as possible. Overall the landscape demonstrates the importance of place and refined connectivity, how to connect the indoors and outdoors, and create a sustainable, mixed-use community court, how buildings meet the ground, a multi-functional education and meeting centre, to define the campus. The permeability of the design facilitates activities and contributes to the vitality of the place what one is going to see from a certain part of the building, the important intersection between the built and natural environments, demonstrating that human and environmental health are inextricably connected, learning that balance point. Demonstrate innovation and sustainability in its design and construction, to create a community hub, become a locus for learning, meditation, inspiration and reflection, devoted to introducing sustainable design innovation at the core of university life, creating places that need to be experienced over time, during the course of the day or the seasons.
The Home Front: The Art of Landscape Architecture
http://vancouversun.com/life/the-home-front-the-art-of-landscape-architecture
The 10 most sustainable Architecture Projects of 2016
http://www.huffingtonpost.com/entry/the-top-10-most-sustainable-architecture-projects-of-2016_us_5727856ee4b0b49df6abd9fe
Saint John Paul 2nd Building
http://www.archdaily.com/785906/saint-john-paul-ii-building-conrad-gargett
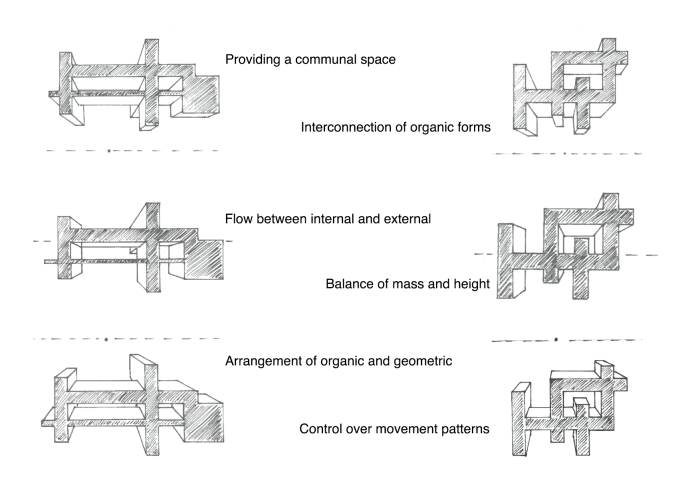

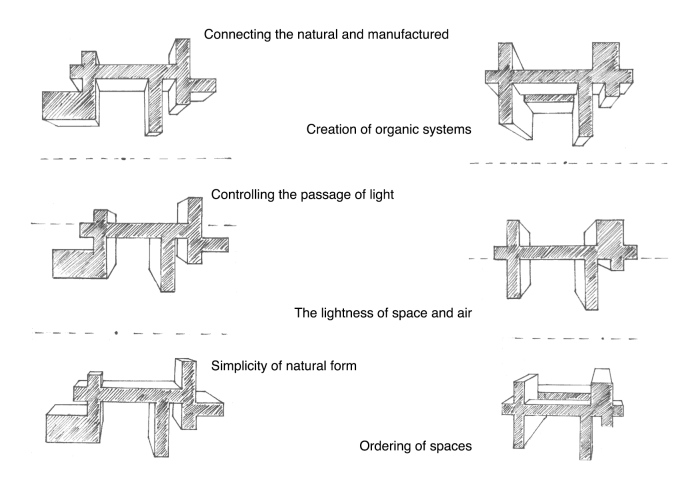
“Synthesis of opposing shapes and functions into unified forms”
Levete / Schindler
A Light Rail Station for UNSW.
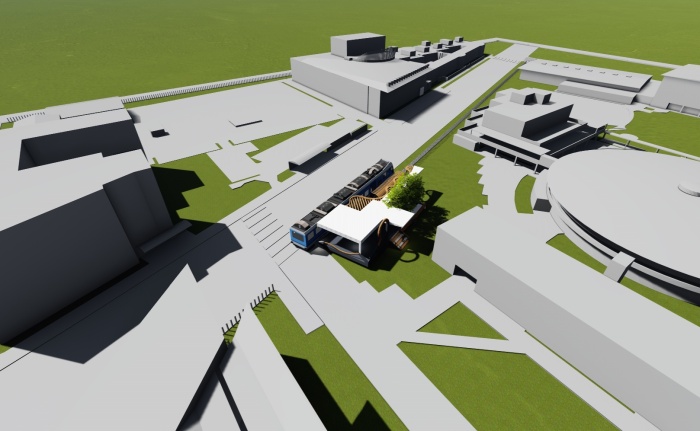 The Site
The Site
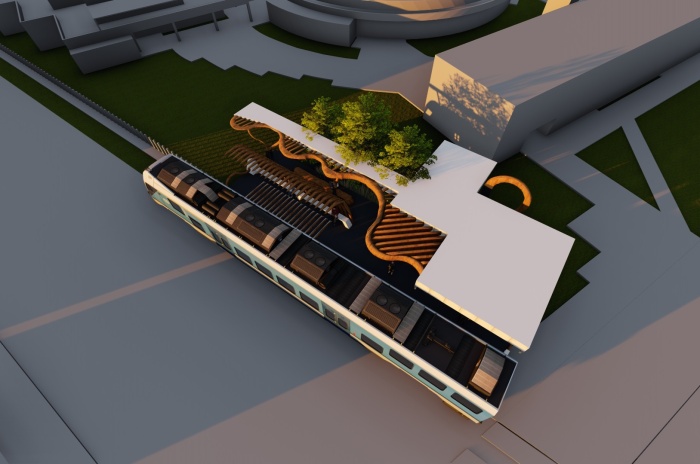
This image demonstrates how the project has come together, as a synthesis of all elements into a unified whole. The site is integrated into its built and natural surroundings, serving the needs of commuters with minimal visual impact and an emphasis on lightness and natural elements throughout its design.

The building attempts to unify the conflicting geometric and organic structural elements into a design that emphasises the natural and sustainable without undermining its functional purpose, enabling commuters to relax and engage with nature as they wait.
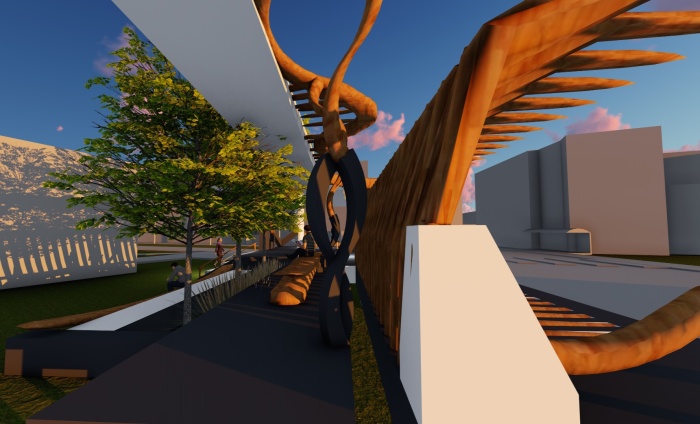
Structurally, I attempted to synthesise the monolithic elements of Schindlers architecture with the sculptural qualities of Levete’s, blending the dominant forms together throughout the building, emphasising the equal importance of the natural and artificial in the function of the site.
Selected Textures
‘Light’
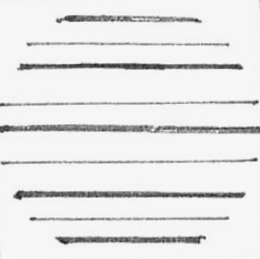
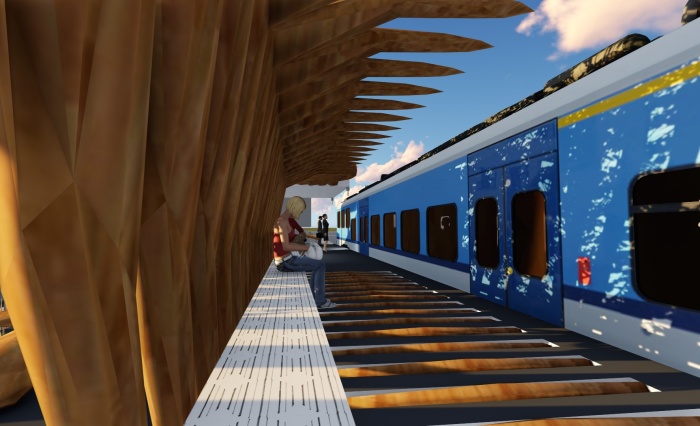
‘Medium’
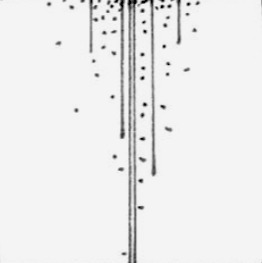
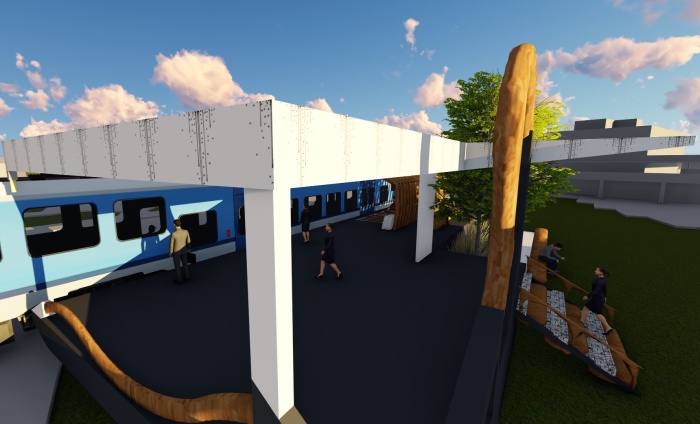
‘Dark’
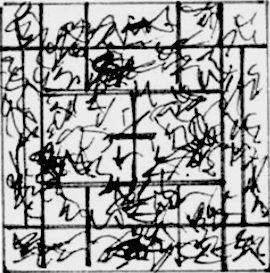
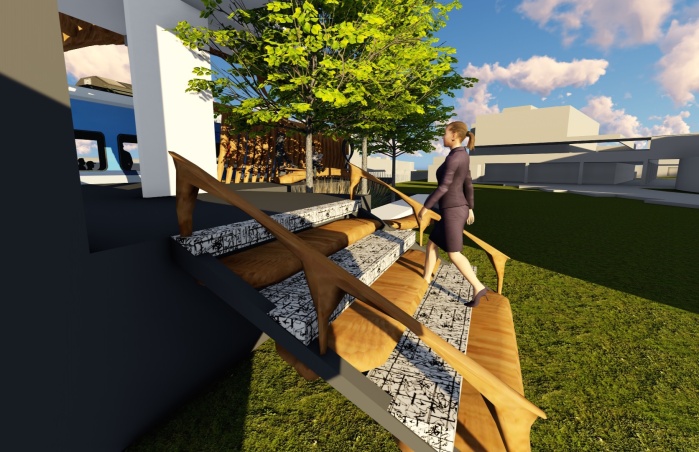
Files
SketchUp 3D Warehouse
DropBox
https://www.dropbox.com/sh/smqemjct53cjc3q/AAAHJR-e1QK1VUw6okIVrkOaa?dl=0
Original Design
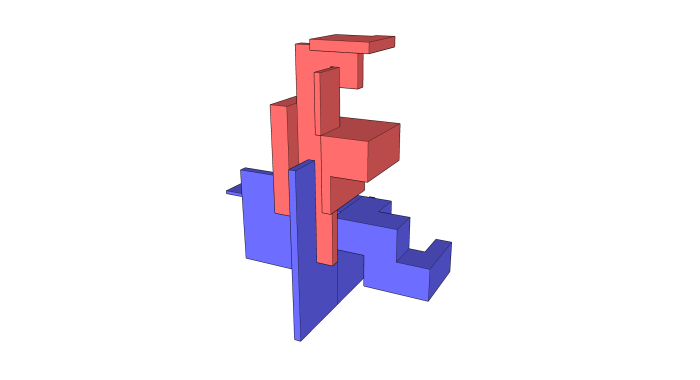

This is my original design, a synthesis the concepts for Amanda Levete (“Challenges disparity between perceived opposites”) and Rudolph Schindler (“Accessibility due to recognisable shapes”), exploring the interconnection of the two and their dominant design themes, and developing them into the concept of “Synthesis of opposing shapes and functions into unified forms.”
Original Design – Shaped

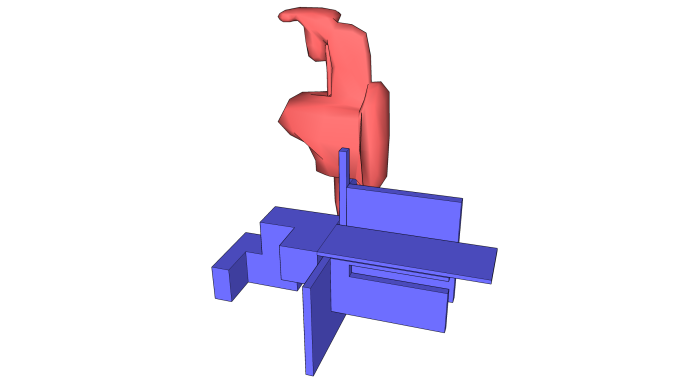
Scenes
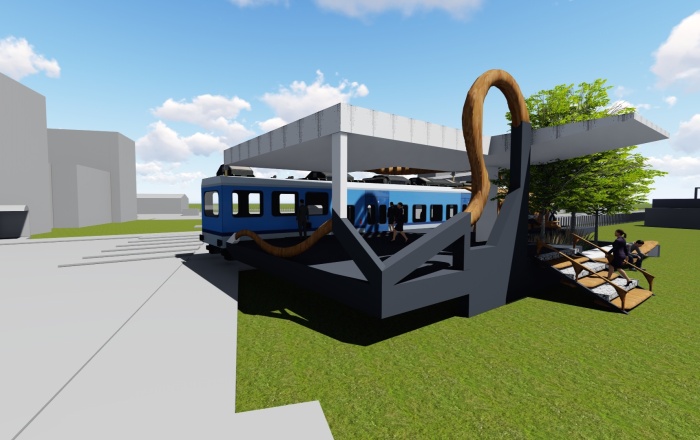
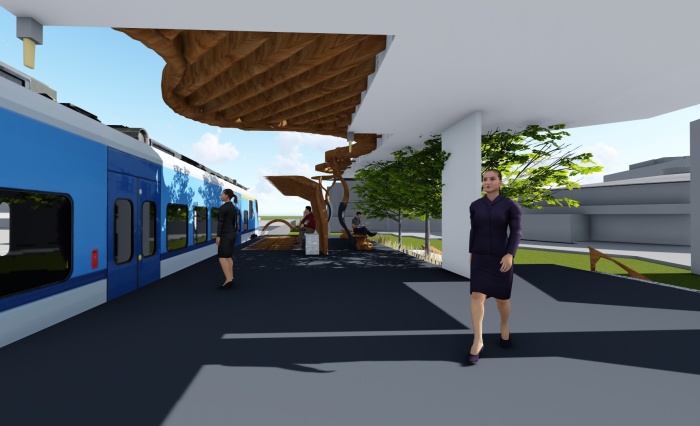
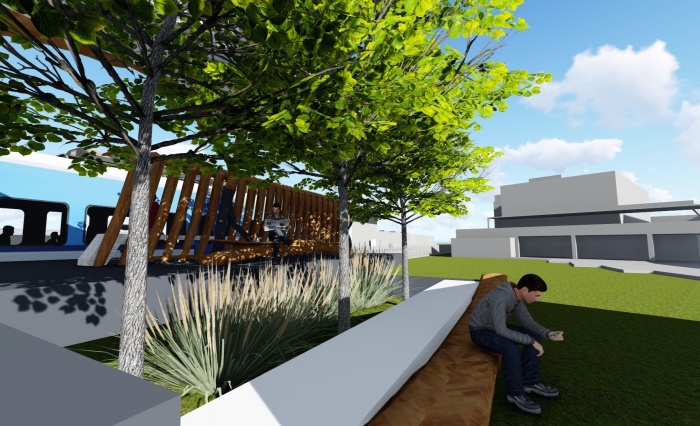
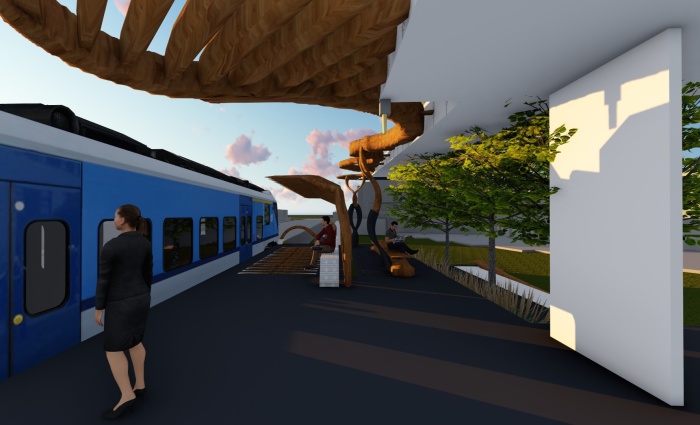
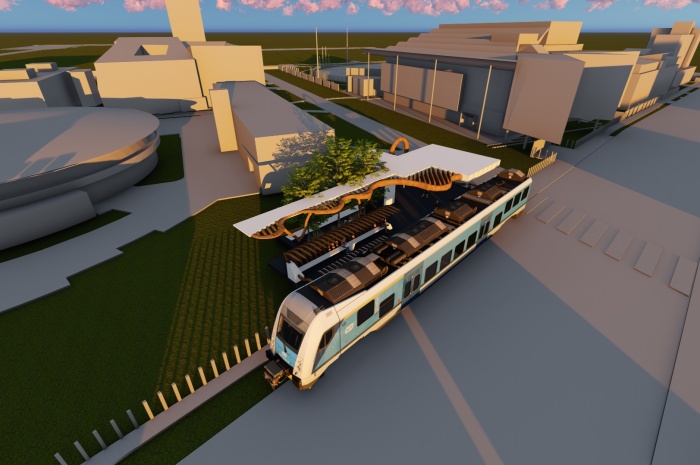
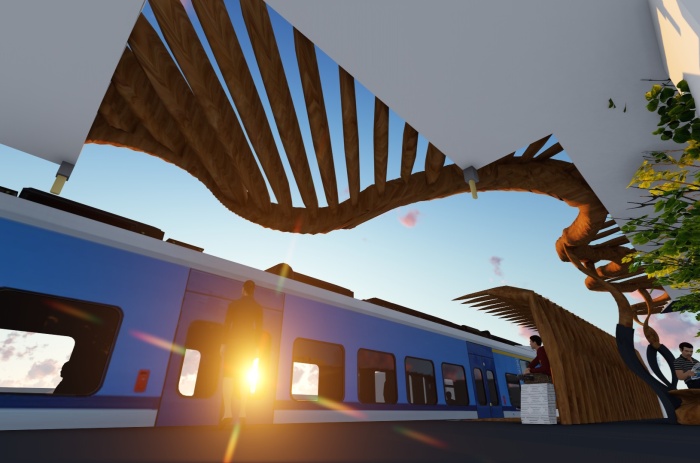
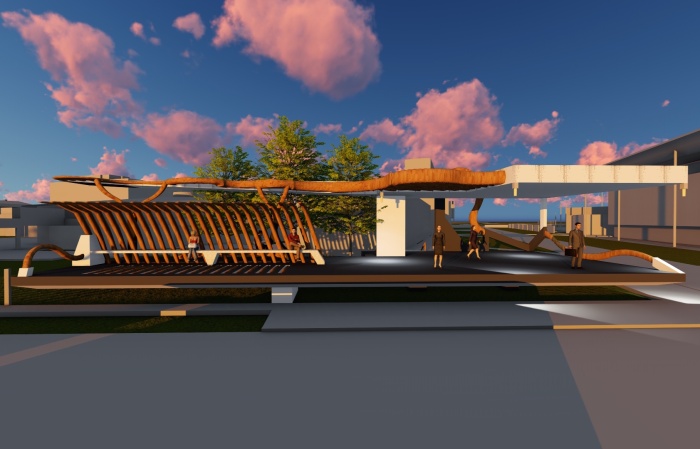






“Synthesis of opposing shapes and functions into unified forms”
The buildings primary purpose is to provide students with a means of travelling to and from university, and consequently it must be capable of handling high levels of traffic whilst having a minimal impact upon its surroundings and environment, in line with the guiding principle of ‘Sustainability.’ This idea of synthesis, between the buildings structural elements, its roles, and its surrounding environment, underpins the entire project, and affects how I will attempt to relate the ideas of Amanda Levete (“Challenges disparity between perceived opposites”) and Rudolph Schindler (“Accessibility due to recognisable shapes”).
The idea and shape corresponding to Levete emphasises the blending of the two differing forms of the site, with geometric and organic shapes combining to act as a single unified structure – a light rail stop. They are intended to provide users with a site of temporary occupation to be used as a point of transit.
The idea and shape corresponding to Schindler affects how the structure defines its purpose through its design and informs the public of how they should interact with it. A clear definition of this will allow ease of use, avoiding confusion and improving individuals interaction with the site.
The redefinition of the two concepts into a single idea hopefully allows me to better understand their commonalities, and create a structure that, rather than being two separate ideas and forms, is a cohesive blending of the two.
Electroliquid Aggregation is the synthesis of opposing forms into a unified whole, where each of the two concepts helps to provide balance to and compliment the other. It will ideally enable a design that is responsive to the site, taking into account its aesthetic and structural necessities, and enabling an organisation of elements taken from the concepts of both Levete and Schindler in a way that identifies their commonalities.
Sustainability guides the creative direction of the project, informing the decisions I must make, particularly in regard to the complexity of the structure and its relation to site. Fundamentally, I believe the combination of sustainability and the redefined concept indicates that the finished design should be a low-rise, durable structure capable of serving the needs of over 200 students at a time whilst having minimal impact upon its surroundings – visually and through its physical construction – which include pedestrian and vehicular traffic along Anzac Parade and the functioning of the University campus.
Render 1
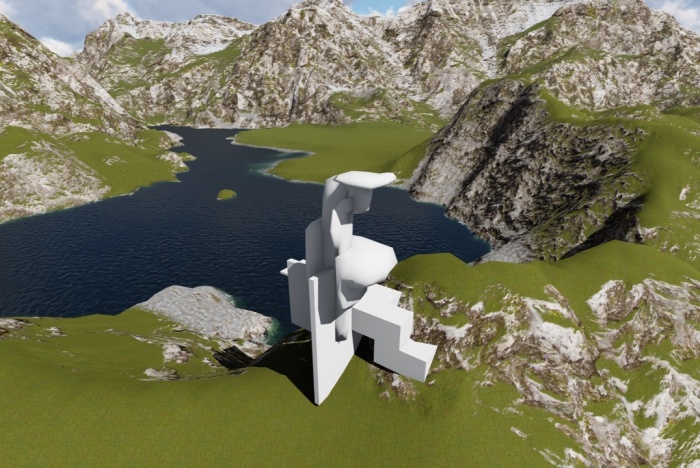
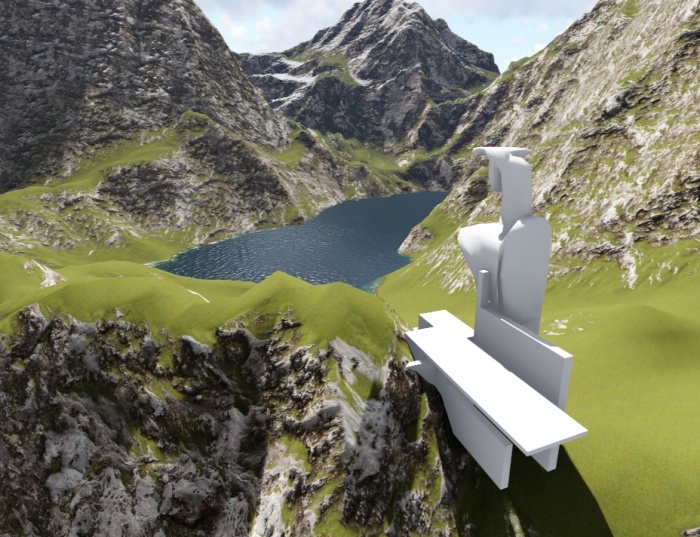
Render 2


Render 1 is of my chosen structure as it was initially created through the combination of two sets of rectangular prisms. However, I felt that it was not responsive to its site nor was it in any way suited to act as a light rail stop, and with the structures final purpose in mind I made changes to it, which can be seen in Render 2.
Render 2 utilises the long, wide planes of the original design, but re-orientates them so they act as a platform. I removed and manipulated almost every section of the geometric model to make it more favourable to its role as a light rail stop. I am more pleased with the outcome, however I still think it requires significant work before it becomes satisfactory in any way.