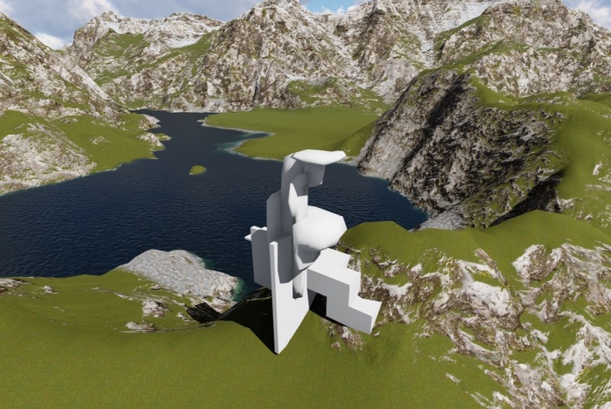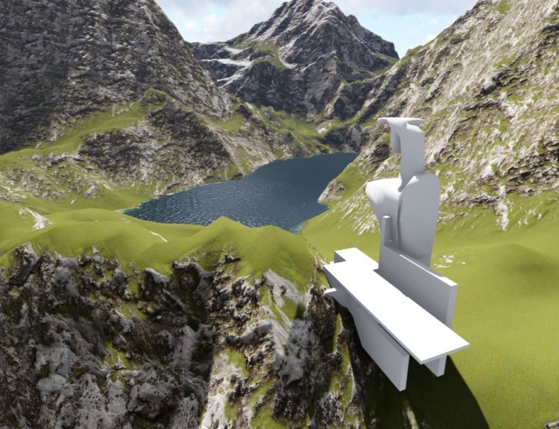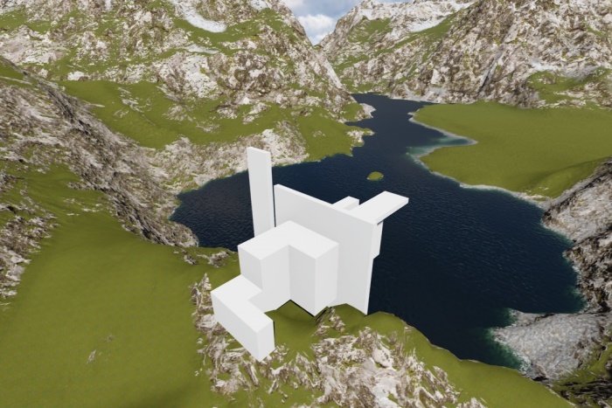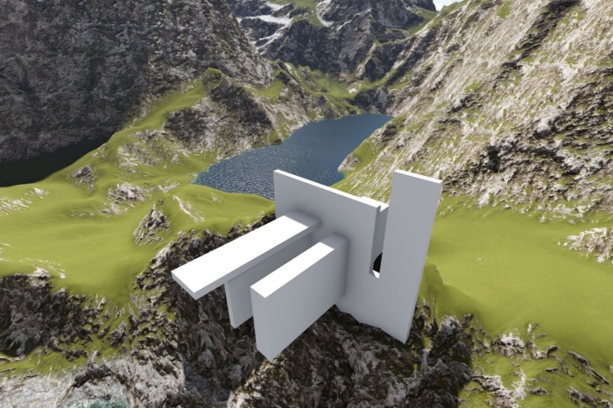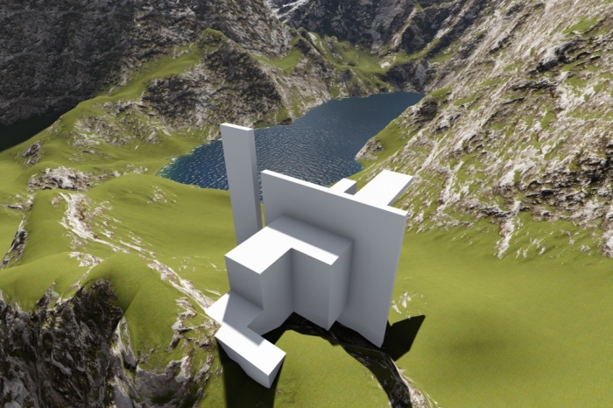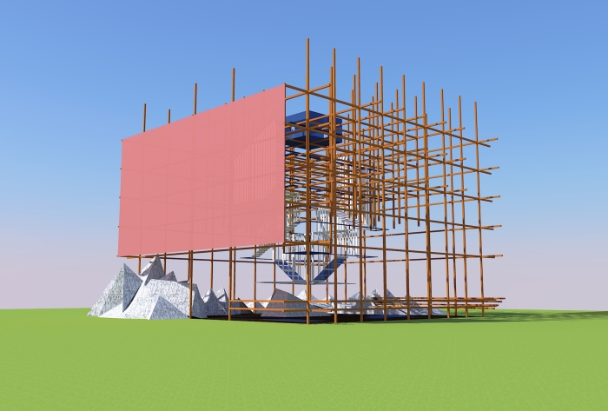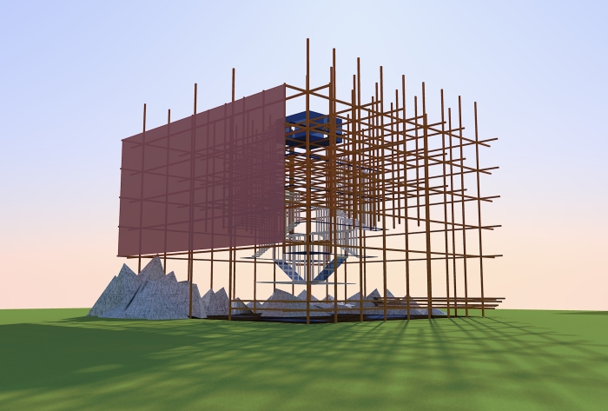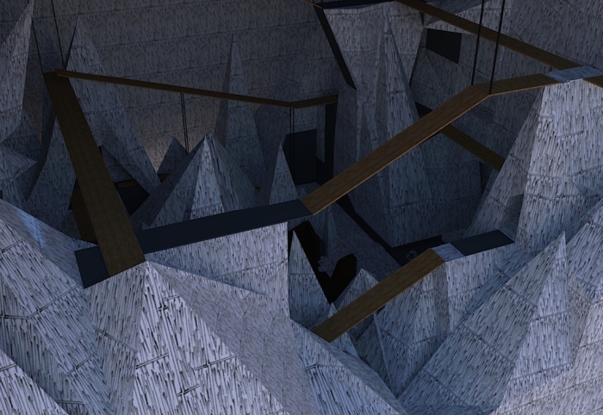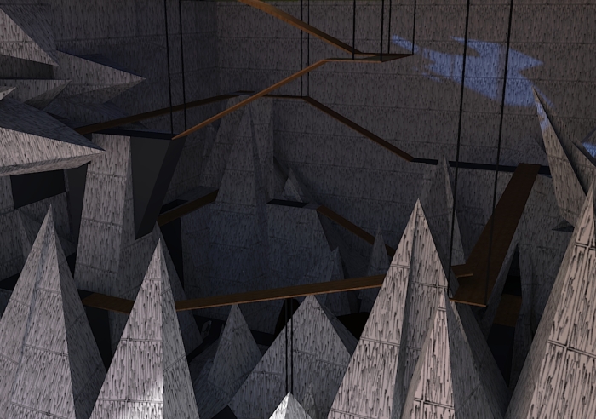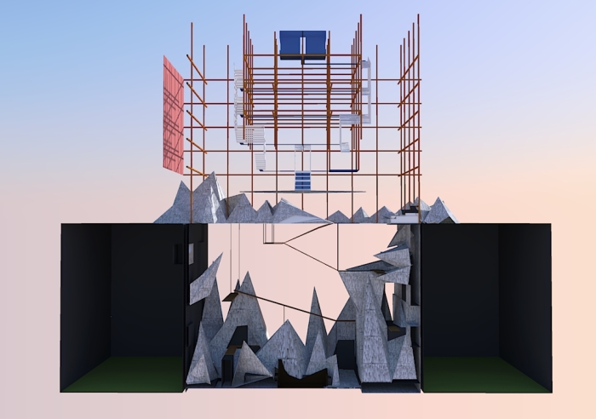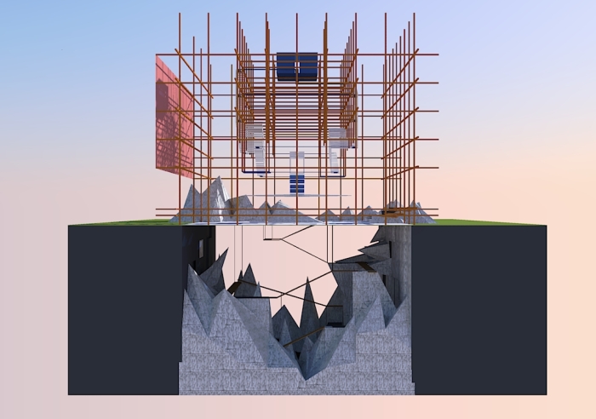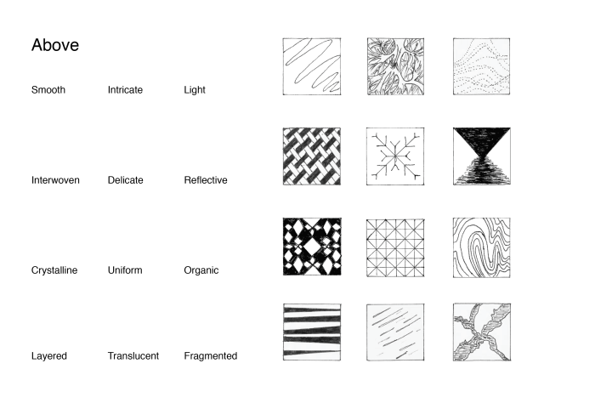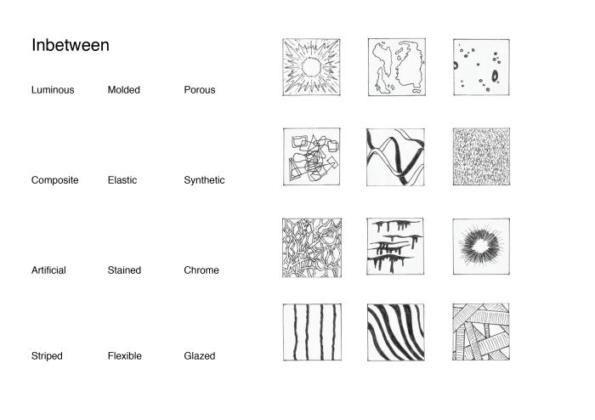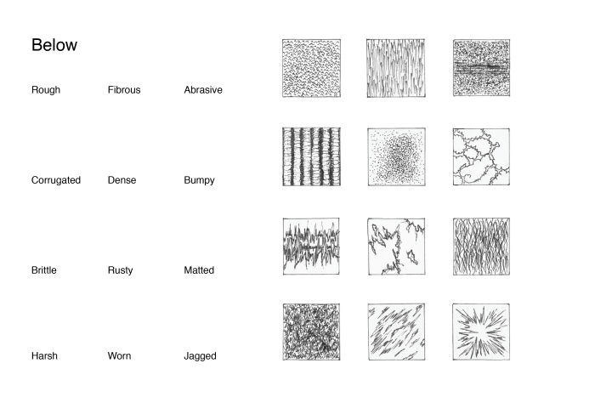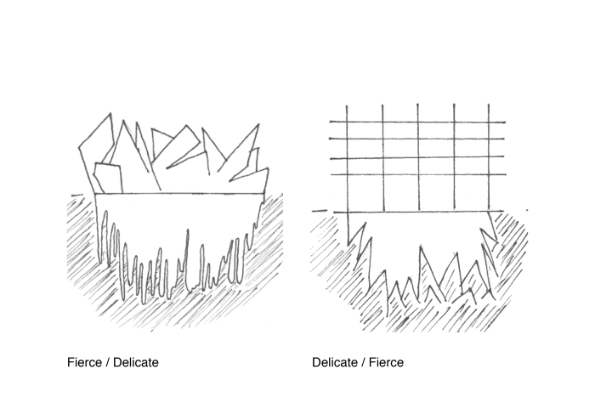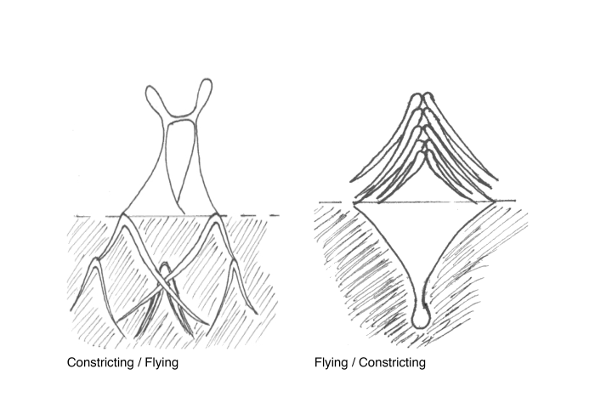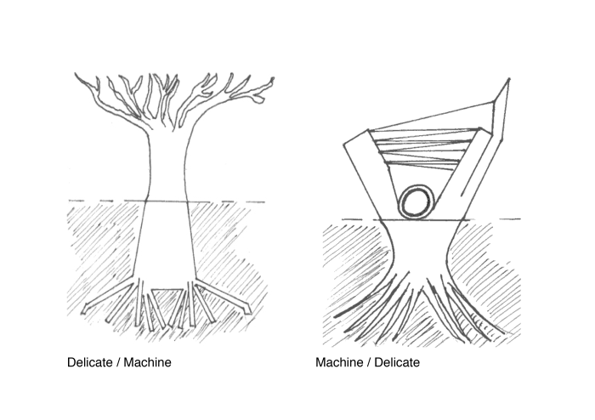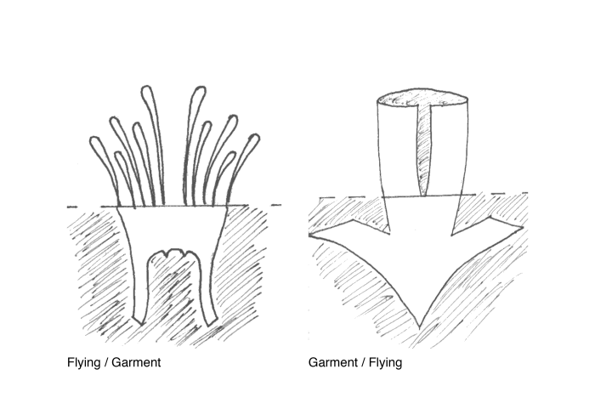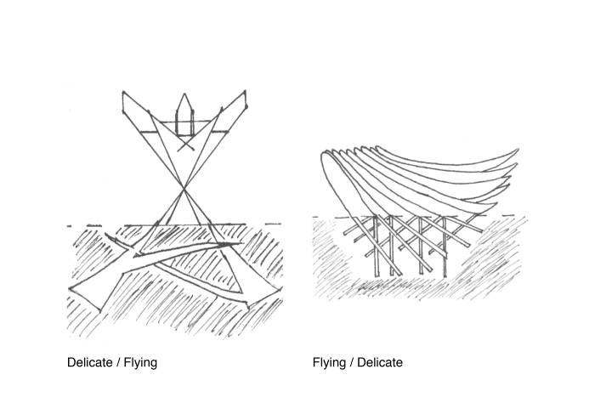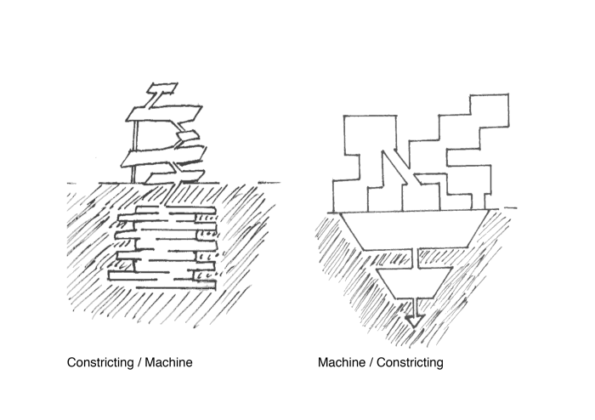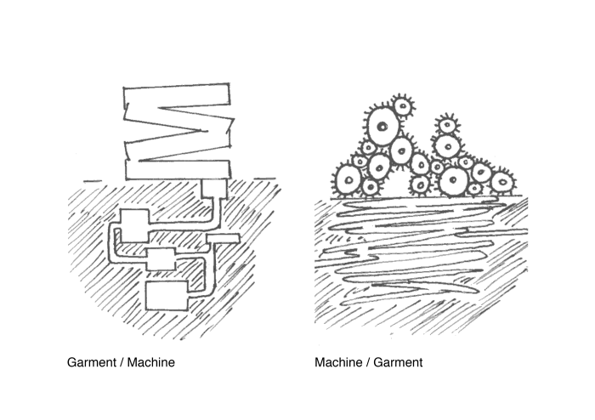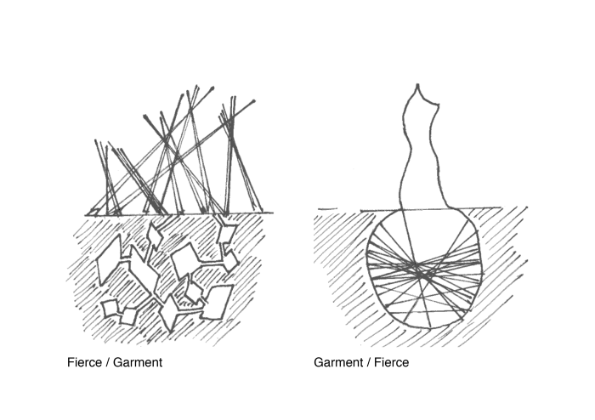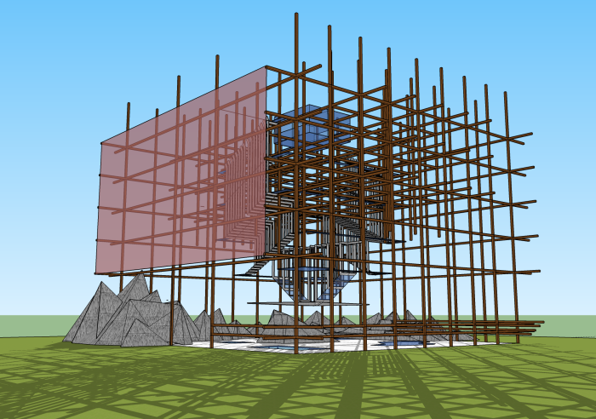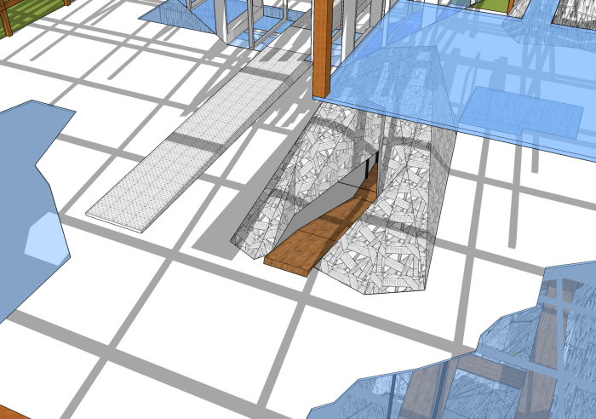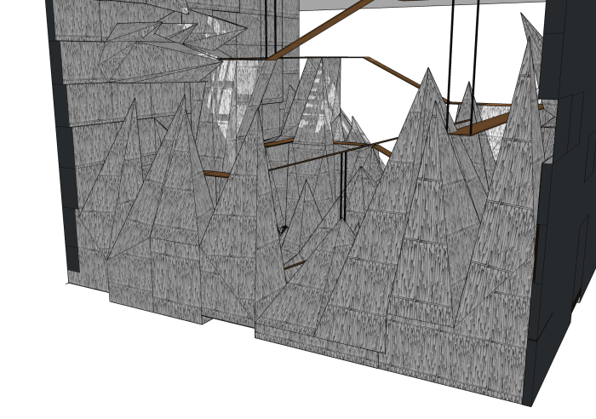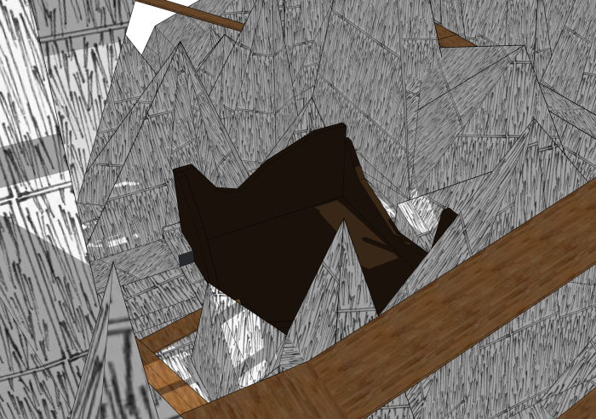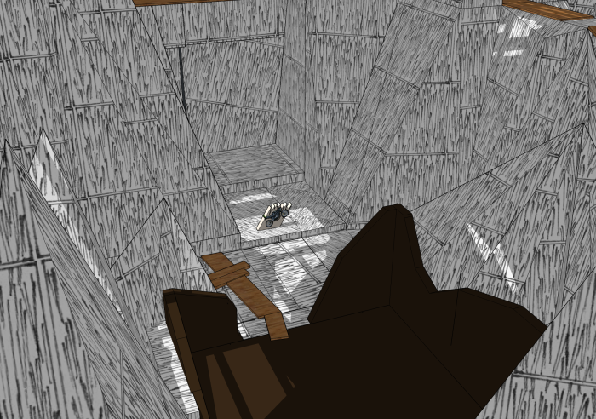“Synthesis of opposing shapes and functions into unified forms”
The buildings primary purpose is to provide students with a means of travelling to and from university, and consequently it must be capable of handling high levels of traffic whilst having a minimal impact upon its surroundings and environment, in line with the guiding principle of ‘Sustainability.’ This idea of synthesis, between the buildings structural elements, its roles, and its surrounding environment, underpins the entire project, and affects how I will attempt to relate the ideas of Amanda Levete (“Challenges disparity between perceived opposites”) and Rudolph Schindler (“Accessibility due to recognisable shapes”).
The idea and shape corresponding to Levete emphasises the blending of the two differing forms of the site, with geometric and organic shapes combining to act as a single unified structure – a light rail stop. They are intended to provide users with a site of temporary occupation to be used as a point of transit.
The idea and shape corresponding to Schindler affects how the structure defines its purpose through its design and informs the public of how they should interact with it. A clear definition of this will allow ease of use, avoiding confusion and improving individuals interaction with the site.
The redefinition of the two concepts into a single idea hopefully allows me to better understand their commonalities, and create a structure that, rather than being two separate ideas and forms, is a cohesive blending of the two.
Electroliquid Aggregation is the synthesis of opposing forms into a unified whole, where each of the two concepts helps to provide balance to and compliment the other. It will ideally enable a design that is responsive to the site, taking into account its aesthetic and structural necessities, and enabling an organisation of elements taken from the concepts of both Levete and Schindler in a way that identifies their commonalities.
Sustainability guides the creative direction of the project, informing the decisions I must make, particularly in regard to the complexity of the structure and its relation to site. Fundamentally, I believe the combination of sustainability and the redefined concept indicates that the finished design should be a low-rise, durable structure capable of serving the needs of over 200 students at a time whilst having minimal impact upon its surroundings – visually and through its physical construction – which include pedestrian and vehicular traffic along Anzac Parade and the functioning of the University campus.
